Foreword by Erik Berg, Habitat Norway
Northern urban dimensions – a forgotten dimension?
Ellen de Vibes’ article is based on a presentation in Oslo 24 May 2019. Then Habitat Norway with UN-Habitat and Cities Alliance arranged the first «Urban Journalism Encounter” in a Nordic country. It was titled “The Urban news you never get from the North”. It had the Sustainable Development Goals and the New Urban Agenda as a starting point. And they were deliberated from a new and innovative angle: the Northern one.
It is generally neglected that the two declarations are universal. Unlike the Millennium Goals, they are not solely focusing on the Global south. The United Nations and the Bretton Woods institutions are neither North-South development agencies. The importance of bringing the urban challenges and opportunities of the North into the discourse is evident. Particularly as the global interdependency of issues such as climate change, migration, inequality, and poverty evolve. We are all in the same boat.
As a follow-up, Habitat Norway with the umbrella of “Arctic Cities Mayors” is, during the one week “Arctic frontier” event in Tromsø on 27 January, arranging a side event on the social sustainability challenges of the circumpolar north. See www.habitat-norge.org.
Oslo 2019 Environmental Capital of Europe: From plan to market and back again?
Summary of talk at the UN-Habitat and Habitat Norway Session on Affordable Housing, 24th of May 2019
Ellen S. de Vibe, 20 years as Director of Agency for Planning- and Building Services, The City of Oslo, Architect BSc of Science, Welsh School of Architecture, BArc, Welsh School of Architecture, MSc, Town Planning Institute, University of Wales.
I will very briefly comment on the Norwegian housing policy and market, secondly, I will describe some of our tools used to make housing areas more sustainable and equitable, and a piloting programme for climate-friendly buildings and urban districts. I will also swiftly describe an ongoing revision of our housing policy
Norway is, in relative terms, an affluent country. After the Second World War, a lot of the country’s infrastructure and housing stock was destroyed. It became a clear goal for the central government to enable everybody to own their dwelling. «Owning» means in this term owner-occupation or being partial owner through your membership in a housing association, in Norwegian called «borettslag». Directly translated it means an association where you have the right to live or inhabit a dwelling.
Post-war government-regulated housing markets & high level of owner-occupation
Over the years, advantageous tax reliefs had been introduced to make the ownership policy accessible to everybody, this being supported by all political parties. The rents for dwellings belonging to the housing associations were after the war regulated legally at a low cost. However, during the 1970-80’s, dysfunctional mechanisms appeared; due to lack of housing, people started to pay «black» money to obtain dwellings. The housing market was then legally liberalized, which meant that the rent capping was abolished and selling and rental prices increased quickly. Public land was no longer transferred freely or at a heavily subsidized price to the housing associations or housing cooperatives, like OBOS (Oslo housing and savings association). The land is now, due to both national and international regulations, being sold at market price. Presently OBOS owns more than 415000 dwellings throughout Norway, of which approximately 70% are in the Oslo region.
Today the housing associations/cooperatives cover 40% of the housing in Oslo. The associations have limits on sub-letting flats to 3 years & the members have the right of pre-emption («forkjøpsrett») depending on how old the membership of each member is. As a member of OBOS, you are not allowed to buy a second flat for subletting. The revenue for OBOS from selling new dwellings is returned to the housing association and is used for different types of membership support, for instance, cheaper insurances, travel, banking services, as well as for supporting local NGOs and cultural activities.
A little more than 80% of everybody living in Norway owns their residence in this manner. The rental market is weak, with few professional actors, and private rental is common for instance by students renting collectively.
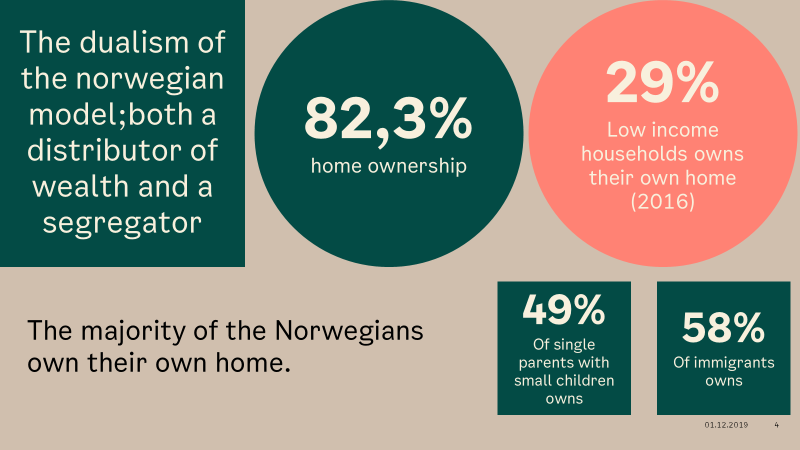
- The Norwegian housing politics are based on homeownership, and the goal is that everyone should own their own home. Today 82,3% does exactly that.
- The main tool supporting this ownership is tax subsidies by 23% tax reduction of the interest on housing loans. Everyone gets this subsidy, no matter how high income you may have, and the size of the loan.
- The smaller rental sector is dominated by private households who rent out part of their home or a second home, or a flat they are not using, for a limited period.
The result is that the majority of Norwegians own their own homes. Even 1/2 of immigrants & single parents own their dwellings. 1/3 of low-income people are in the same situation. In 2003 39% of the low-income households owned their home, but in 2016, the share of low-income homeowners had decreased to 29%, meaning it has decreased by 25%, according to survey of living conditions, Levekårsundersøkelsen EU-SILC (SSB).
Today, half of buyers in their 20’s get help from parents to buy their first home. On the positive side, the wealth created by rising housing prices is evenly distributed amongst the majority of the population. 70% of national savings are in real estate and with a high ownership rate this wealth is distributed through the masses. On the negative side, the gap between the homeowners and the tenants increases proportionally as the prices grow and makes it more difficult for those who does not own anything to get into the housing market. In other words, the Norwegian models helps to distribute wealth, but also keeps the very poor outside the housing market.
Planning tools in Oslo
1. Framework plans & planning briefs for public spaces
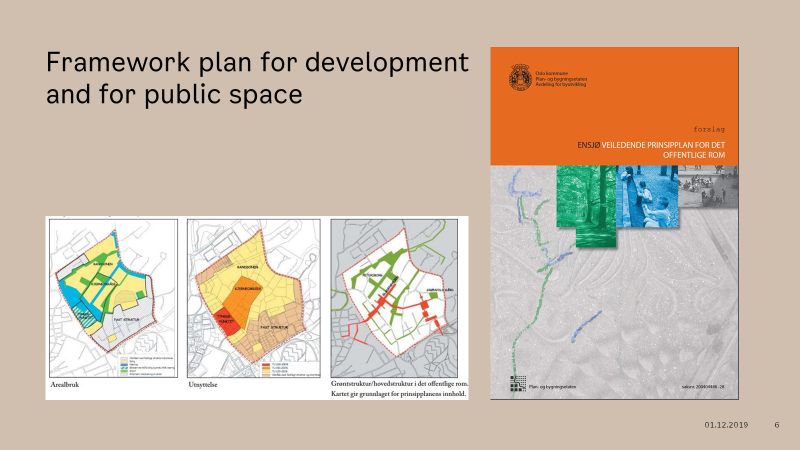
Oslo is a city of a growing population (between 0,8 – 1,5%/year), as are many other capital cities. Planning for these urban changes must meet the challenges of securing quality and handling “hot” or “cold” markets in different parts of town. Framework plans like legally binding planning programmes with informal guidelines, or planning briefs, for public space structures is one such tooll. These are used to negotiate planning obligation contracts. This set of tools has been used in Oslo when the land ownership is not too complicated & the area is market “mature”, i.e. ready to be invested in and developed. In more complex land use situations, with the need for instance to use compulsory purchase order to require necessary land for infrastructure such as tube lines, we use legally binding master plans that zone the future land use also through codes. We find, however, that zoning on its own is not enough; through the last 20 years we have experienced that the use of thematic norms or quality guidelines make the processing of zoning and providing building permits more predictable and efficient for everybody involved in the processes.
2. The Oslo norm for apartment sizes
Generally, there is a pressure from the developers to build compact microflats, the argument being that small, cheaper, flats allow more less affluent people to buy their own home. This policy was some years ago accepted in Rotterdam, which resulted in most of the city centre becoming av “youth ghetto” which older residents avoided. In the end, Rotterdam City chose to have bigger and more expensive flats built, in addition to the microflats, in order to create a more varied provision of housing and inhabitants. The City of Oslo believes that in the long term, a variation in dwelling sizes provides for a more varied population in each housing area, as well as providing for a more socially cohesive and stable environment. This also means that inhabitants can stay in their local community if their choose to move from smaller to larger dwellingss, or the opposite, as their family situation changes, which is also an advantage of this scheme. The norm is primarily applied in the five most centrally located districts and is otherwise used differentially throughout the rest of the city according to what sizes of dwellings the different districts lack. It has been a goal to facilitate family dwellings also in the city centre. The norm is as follows:
- Category 1: max 35% to be 35-50m2 BRA/floor space
- Category 2: min 40% to be over 80m2 BRA/floor space of which 20% can be a 20m2 integrated rental unit.
- Differentiated norm according to where the project is to be in town (2013)
Evaluation of the effect of the norm shows that the average size of flats in the most central parts of town has increased by app. 10%, and that young families with children stay longer in the city centre than previously. Obviously it is difficult to separate causes and effects in these changes as many dimensions may influence if and when families move, but there seems to be a statistical corraltion here.
3. The compact housing guide lines
In some projects, such as student housing, one may disregard the norm of sizes and geographical distribution. In Norway there is a special central government financed non-profit student housing association (Studentsamskipnaden) that builds student flats. Although students stay in their flats for a limited time, The Planning and Building Services Agency found it necessary to develop some guidelines for this type of dwellings. The guidelines were developed in cooperation between the planning department, Studentsamskipnaden and Aspelin Ramm, a private developer that had worked with providing smaller, high quality dwellings. The guidelines illustrate innovative storage solutions, extra internal communal spaces, ratio between façade, floor to ceiling heights and widths and depths of the flats, that all contribute to compact units with architectural quality.
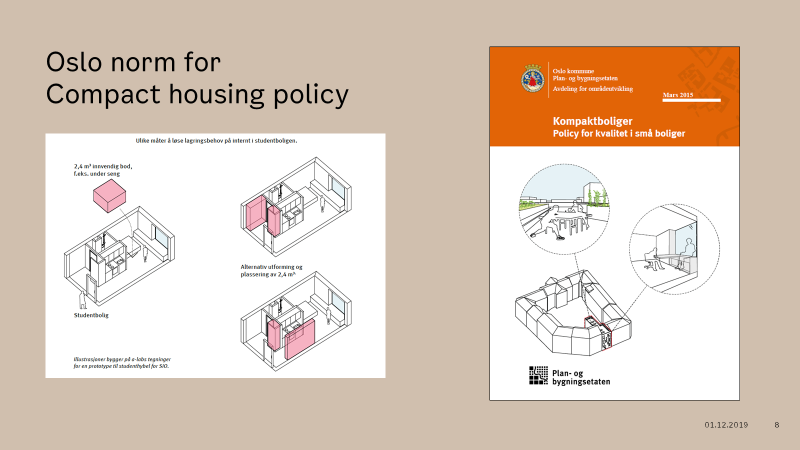
4. The Oslo norm for communal outdoor space
At the turn of the century, we saw a lot of new projects built too densely, lacking quality of outdoor communal spaces. We reviewed 25 different projects and realized that, within certain density levels, the town planning concept was more important than the density. A quality norm for design of outdoor spaces was developed to ensure sunlight, playgrounds, good daylight conditions for the dwellings and other qualities that were not specified in the national building codes. The norm is differentiated for 4 geographic zones according to their existing urban densities and design principles, requiring from 0 to 20% outdoor space to built floor ratio at ground level. One of the most essential requirements is that the width of the main communal space should be min. 1,5 times the height of the adjacent building facades. The communal space norm is also flexible in cases of infill plots and historic buildings in existing urban structures.
It should also be mentioned that the city has a seperate norm requering 1000m2 public space for each 20,000m2 floor space, in addition to the above mentioned communal spaces.
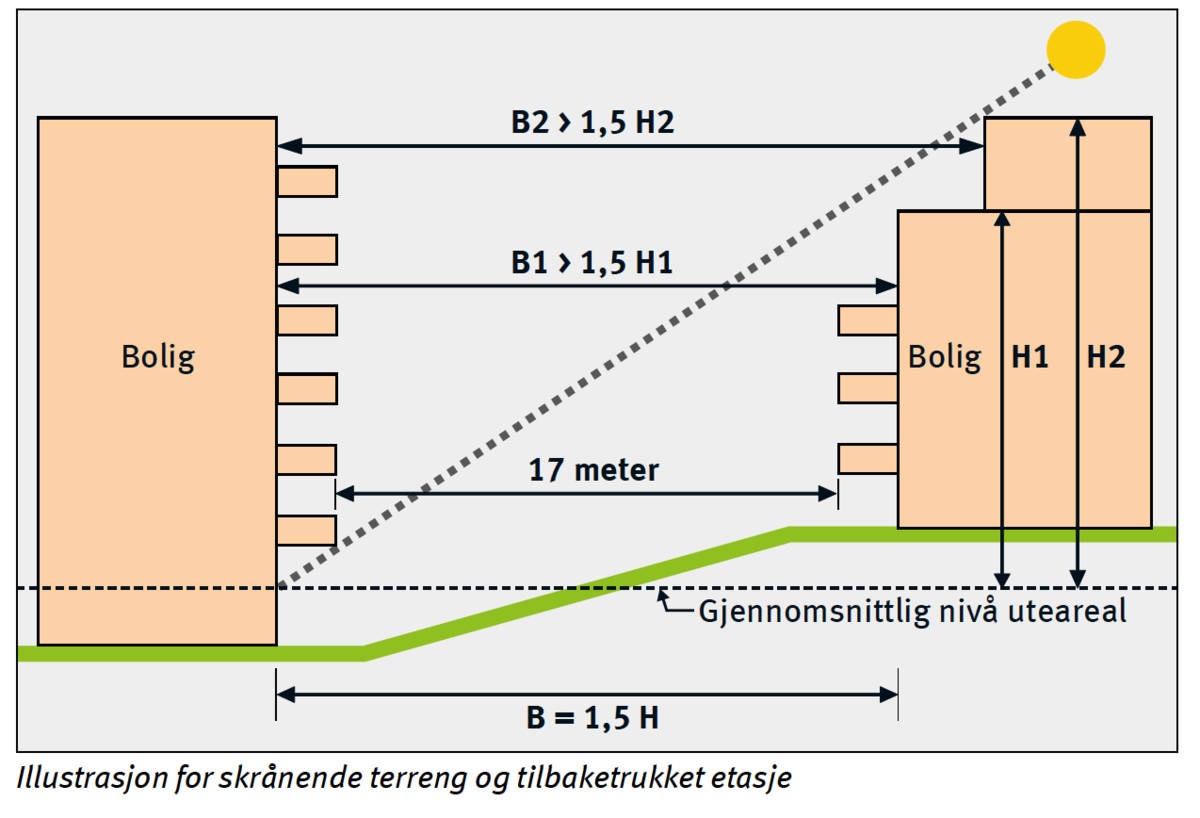
5. The Oslo norm for blue/green factor
The Oslo norm for blue/green factor is a new tool for implementing more green and blue structures in urban development projects. Each zoning plan has differentiated green/blue factor coefficients (from 0 to 1,0) for different types of outdoor areas, low for areas with hard surfaces, and higher for greener surfaces. The form for securing that the guidelines are met provides score points for different types of green and blue elements such as trees, plants and water surface handling. This gives the developer a choice as to how he/she wants to contribute to a greener and better climate adaption. Different levels of coefficients are provided for the inner and outer city.
Area improvement programmes for improved social cohesion
Oslo has socioeconomic deprived areas, as do most cities. 3 different districts have the last 10 years had special action programmes to increase physical, social and governance-related services. The work is very much related to creating meeting places for people of different backgrounds. The programmes also mobilize young people to take management responsibility for their own community. The goal is to make people feel part of their community.
The Library at Tøyen is allocated for youngsters up to the age of 15 only, you are not allowed to wear shoes inside & and grown-ups are not admitted. The library has late opening hours, and run courses like preparings meals so that the kids learn valuable life lessons. It has become a very popular meeting place for youngsters.
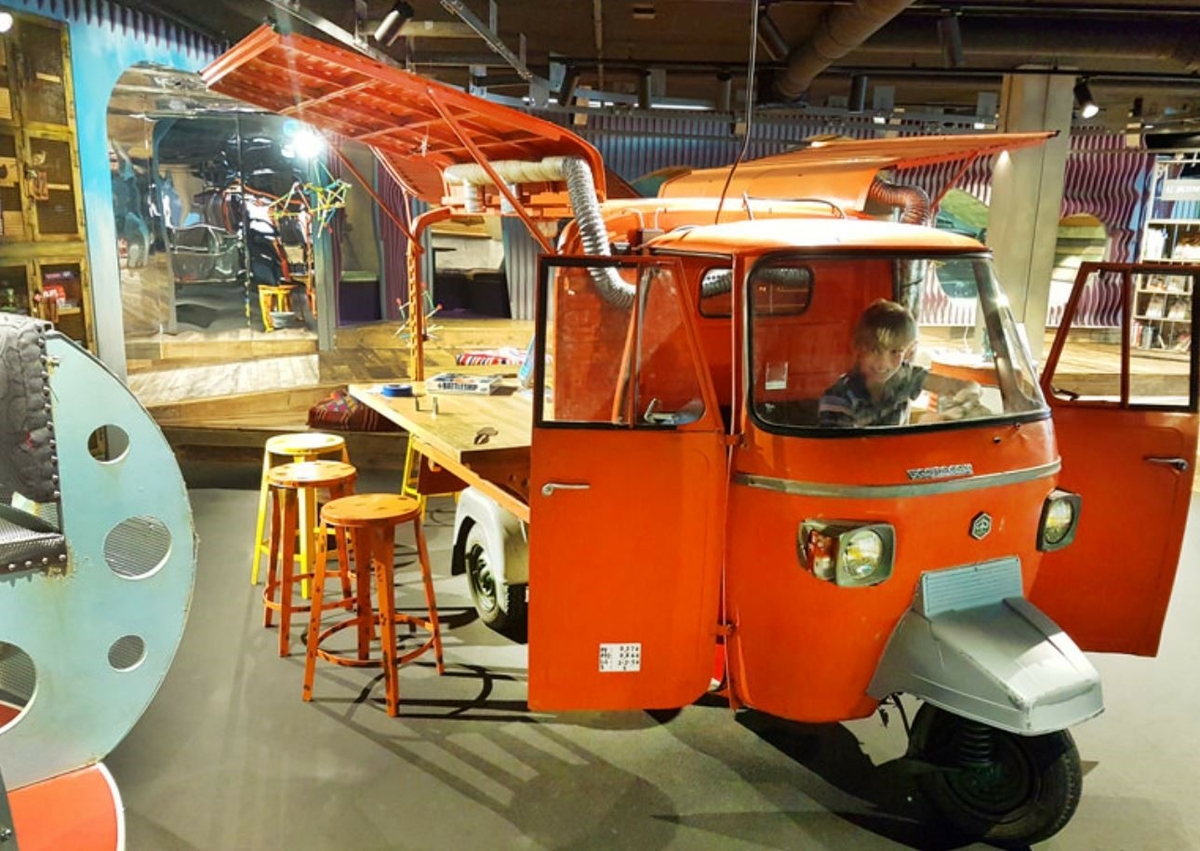
The Youth Library at Tøyen. Foto: Dina Johnsen
More equitable housing policies for Oslo is on the way…
Some facts about housing prices in Oslo:
- The average price/m2 floor space sold flats in 2018 was app. 70% higher than the rest of Norway
- Property prices in Oslo have risen almost 200% from 2003 to 2018
Last spring (May 2019) the newly re-elected city red-green government forwarded a housing strategy aimed at easing access to affordable housing by offering:
- Affordable rental homes where residents have a role in maintenance. Inspired by Almenbolig+ (Denmark)
- First time buyer dwellings where the city pays for, constructs, or holds 20% ownership
- Shared ownership from rental to ownership dwellings where rents include down payment of mortgages
The Oslo City is working on this housing policy, because it wants to also include those who are not able to buy a home, but are too well off to be entitled for municipal housing or social benefits. A housing policy for the low to middle income families of the city is the target of this policy. So far, the work has focused on gathering background research and evaluation from different countries and preparing strategies for 5-10 pilot projects to be carried out.
Finale: FutureBuilt climate friendly pilot programme
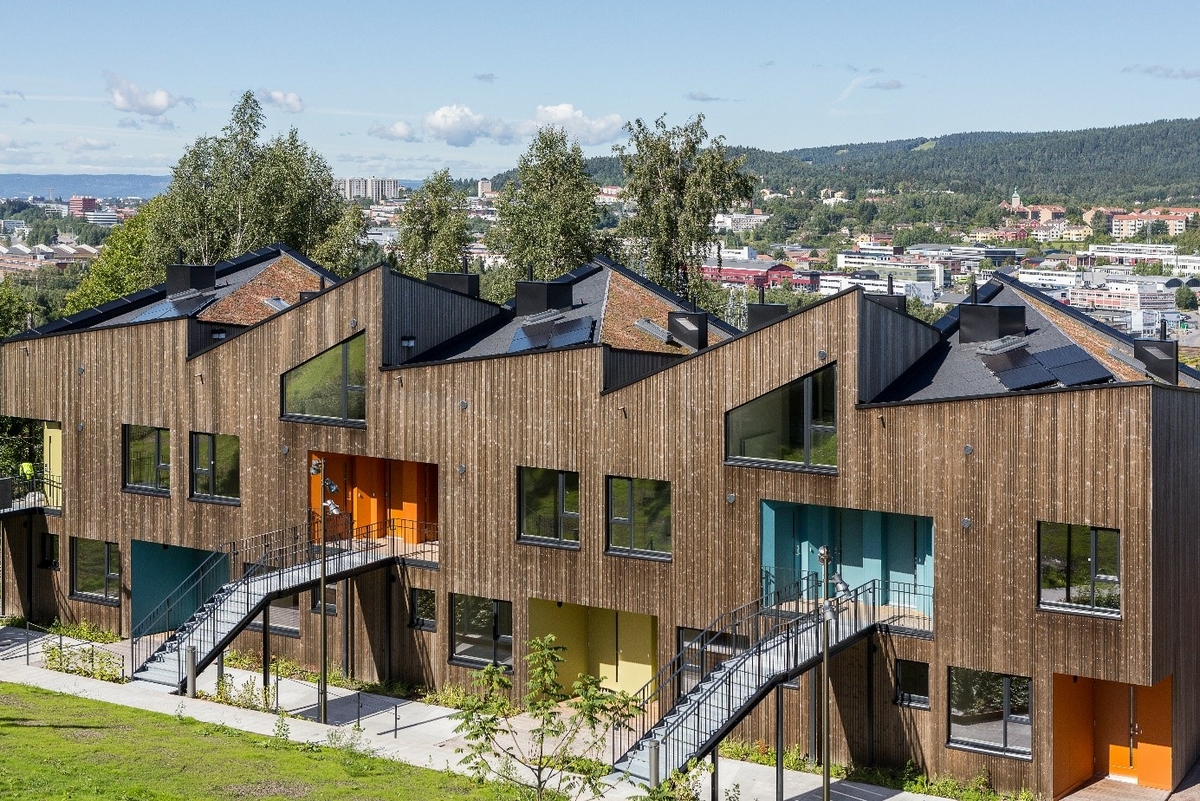
ULSHOLTVEIEN 31 HOUSING Architect: Haugen/Zohar Arkitekter, Dronninga Landskap, Steinsvik Arkitektkontor. Photo: Tove Lauluten
FutureBuilt is a 10 year pilot programme of 50 full scale model projects during the period 2010–2020. The goal is to construct climate friendly buildings and urban districts with high architectural quality. The pilot projects shall reduce greenhouse gas emissions from transport, energy and material consumption by at least 50 per cent.
The programme takes place in cooperation with 4 municipalities, 8 central government bodies and ambitious private as well as public developers. Oslo has about 34 projects, many of which are completed, such as Ulsholtsveien 31 above that provides passive house standard with solar cell panels, prefabricated compacted wood and a garden with edible plants. The parties involved hope to continue the work into a FutureBuilt 2.0 programme with focus on circular economy, reuse of buildings and components as well as renewing our life0s and habits in everyday life.
These elements will hopefully contribute to a more equitable city with increased social cohesion.
References:
- EU-SICS (SSB): Boforhold, Levekårsundersøkelsen 2018, SSB (Housing conditions, Living conditions 2018, SSB)
- Oslo kommune,Plan- og bygningsetaten: Planleggingsprogram for Ensjø, godkjent bystyret 2004 (The City of Oslo, The Planning and Building Services Agency: Planning Framework for Ensjø, approved by the Oslo City Council 2004)
- Oslo kommune, Plan- og bygningsetaten: Evaluering av bruk og effect av leilighetsfordelingsnorm, 12.08.16 (The City of Oslo, The Planning and Building Services Agency: Evaluation of Use & Effect of Dwelling Size Norm, 2016)
- Oslo kommune, Plan- og bygningsetaten: Brukerveiledning for blågrønn faktor i boligprosjekter i Oslo, oktober 2018 (The City of Oslo, The Planning and Building Services Agency: User Manual for Bluegreen Factor in Housing Projects in Oslo, October 2018)
- Oslo commune, Plan- og bygningsetaten: Kompaktboliger - policy for kvalitet i små boliger, mars 2015 (The City of Oslo, The Planning and Building Services Agency: Compact Dwellings – Policy for Quality in Small Dwellings, March 2015)
- FutureBuilt – jubileumsbok, mai 2019, (FutureBuilt 10 years - report, May 2019)





